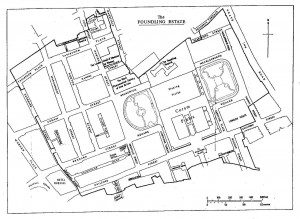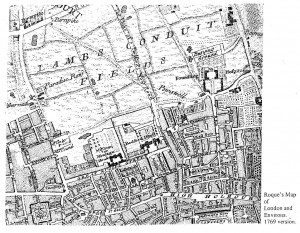Mecklenburgh Square and its garden were part of the Foundling Estate, a residential development of 1792 — 1825 on fields surrounding and owned by the Foundling Hospital. The Square was named in honour of King George IIl’s Queen, Charlotte of Mecklenburgh-Strelitz. It was begun in 1804, but for various reasons was not completed until 1825. The garden was made up and planted in 1809/10.
The Foundling Hospital
The Hospital occupied the site of the present green all-weather playground to the west of the Square from 1745 — 1926. The dogged determination of an open-hearted, plain-speaking old mariner and shipwright called Thomas Coram was responsible for its foundation. When he retired from the north Atlantic trade in 1719, he was shocked and distressed to find infants abandoned in the streets of London, or murdered and flung on dunghills. He knew that their mothers were either to poor to be able to feed another hungry mouth, or too likely to be cast out of respectable society and the chance to earn a living because the children were illegitimate.
Journalist Joseph Addison had already written about foundling hospitals in the more enlightened cities of Europe, where mothers unable to cope could take their children instead of abandoning them. Thomas Coram set about persuading Londoners to do the same. He needed a sufficient number of Persons of Quality and Distinction willing to support his cause and sign a petition he could present to the King in order to obtain a charter for his hospital. It took him seventeen persevering years, but in the end he succeeded. The charter was granted in 1739.
A temporary Hospital was opened in 1741in a house in Hatton Garden. A site was then found for a permanent building in Lamb’s Conduit Fields, immediately north of Great Ormond Street. At the time Great Ormond Street formed the northernmost limit of London, and was a very fashionable address. The Earl of Salisbury owned 56 acres of land there which he was willing to sell, but only if the Hospital governors bought all of it, not just the part they required for their Hospital. In the end the governors agreed, thereby acquiring extra fields that would eventually be turned into the residential estate.
Hospital governor Theodore Jacobsen produced a serviceable, economical design for the building, of brick with two wings separated by a chapel. Building began in l742. The west wing was opened in 1745, the east wing and chapel were completed in 1752. The finished Hospital could provide for about 400 children.
Brick earth and all that
London’s good building land was River Terrace gravel, a mixture of gravel and sand deposited on top of heavy London Clay by the river Thames when it was much wider and shallower than it is today. There were three terraces; it is the Middle Terrace that concerns us here.
The presence of River Terrace gravel shaped the growth of early London. Great Ormond Street was built on the northern limit of the Middle Terrace at the beginning of the 18th century. At this point London’s northward expansion halted (see map), and development in the mid-18″‘ century was to the west, on the good building land around St James’s and Oxford Street.
The Middle Terrace was fringed by a further deposit of a loamier soil called brick earth, so named because it made excellent bricks. Deposits of brick earth were particularly marked near the tributaries of the Thames, such as the river Fleet. The Fleet was not far from the Foundling Hospital’s Lamb’s Conduit Fields, which had as their eastern boundary Gray’s Inn Lane (now Road), a track running along the top of the river’s west bank. There was a notable deposit of brickearth in Lamb’s Conduit Fields near Gray’s Inn Lane, consequently the raw material for building the Hospital was already on site.
A brick manufactory
Thomas Smith was awarded the contract for making bricks for the new Foundling Hospital. For the first 400,000 bricks, his workers used the field to the east of the proposed Hospital wall, where Mecklenburgh Square now stands. For the next decade, the future Mecklenburgh Square was a brick manufactory. ‘
They dug out the brickearth with picks and shovels. They prepared it, which included mixing it with ashes from the City’s rubbish heaps. This practice dated from just after the Great Fire, when it was noticed that the earth from ash-covered fields adjacent to the City provided bricks that burnt more thoroughly, and used less fuel, than bricks made from ash-free earth. They put it through pugmills, primitive blenders turned by horses.
Moulding teams then took over and shaped the blend into bricks. London’s moulding teams used a characteristic base to their moulds called a stock-board, hence the bricks of most eighteenth century London buildings are ‘London stocks.’ Finally the bricks were burnt in clamps, unpleasantly smoky piles of bricks which Mr Smith was required to confine to the northeast comer of the field.
The Foundling Estate
 The Hospital’s finances were in sorry state in the later 18″’ century. The Hospital fields brought in a small income, but this could be greatly increased by ground rents if the land were let for building. By the late 1780s the governors had decided to turn all their fields into a residential estate. First they had to draw up a plan of the streets and building plots for houses, then interest speculative builders in taking leases on the plots and building the houses.
The Hospital’s finances were in sorry state in the later 18″’ century. The Hospital fields brought in a small income, but this could be greatly increased by ground rents if the land were let for building. By the late 1780s the governors had decided to turn all their fields into a residential estate. First they had to draw up a plan of the streets and building plots for houses, then interest speculative builders in taking leases on the plots and building the houses.
The Estate plan had the Hospital itself as the high point. The chief features were a main road across the estate passing the Hospital’s front gates, and two large squares, one on each side of the Hospital, to provide it with a dignified setting.
Names
The Squares ware named after Charlotte of Mecklenburgh-Strelitz, wife of the reigning King George III, and his daughter-in-law Caroline of Brunswick. The main road, Guilford Street, was named after the Hospital’s President and former Prime Minister Lord North, Earl of Guildford. Somehow a discrepancy in spelling crept in, but by the time this was pointed out the street name was established usage, and no change was made.
The squares were planned to have buildings on three sides, houses of the first and second class only. There was no building on the fourth, the side adjacent to the Hospital. Instead, the square gardens extended right up to the wall of the Hospital grounds. In this way the foundling children playing there would still be surrounded by plenty of open space and greenery, even if no longer in the country.
Mecklenburgh Square
The east field between the Hospital wall and Gray’s Inn Lane was the last part of the estate to be developed. Houses crept up Caroline Place (now Mecklenburgh Place) from Guilford Street towards the Square from 1800. In 1804 builder Benjamin Homby began work on the comer house, No.1, Mecklenburgh Square.
South Side
The Building Committee had got into difficulties on the west side of the estate when trying to save money by allowing the builders to make up their own sewers. They did not repeat their mistake here. Mr Homby was contracted to build good sewers first on the southside and then on the east side of the square. The houses on the south side, Nos 1-10, were completed by 1810.
No original houses remain. They were badly damaged in WWII, and replaced by the north wing of London House, itself now a listed building by architect Sir Herbert Baker.
East Side
The Hospital governors were concerned that Mecklenburgh Square with its first class houses would not attract the well-to-do families they wanted to buy and occupy them. Fashionable London had moved west to St James’s, and the Hospital itself cut off the Square from easy communication with the west end. They commissioned their surveyor Joseph Kay to produce a design for the east side that was not just plain brick and would provide added attraction.
Kay used the ornamental cement known as stucco to design a palace facade (one which, if you half close your eyes and don’t inspect too carefully, looks like a single splendid palace instead of a row of separate houses), with masticated stucco at ground floor level and three decorative stucco blocks separated by plain brick above. The governors were delighted, builders were found to take the leases, and the east side was completed between 1810-20.
WWII took its toll. No. 15 was gutted by incendiaries and rebuilt in 1964. Nos 27-34 were bombed flat. Together with 26, they were rebuilt as a single modem block of flats, but with the facade restored, in 1963. The rest are the original houses.
North side
There were two main reasons for delay in building the north side. The first was the perceived need for a road linking the north side with Brunswick Square. Unfortunately this would reveal two burial grounds next to the Hospital land and the doleful processions that continuously came and went. As late as 1811 the governors asked Joseph Kay to try again to find a design that included a screening terrace of houses and the road while not compromising the privacy of the Hospital’s own buildings. It was impossible, in the end there was no road.
The other problem was a governor and member of the Building Committee who wanted the end plot nearest the Hospital for himself. An enterprising young builder Thomas Cubitt made an offer for the whole terrace, and there was a lot of stalling around, but in the end, the govemor got his plot. There was a fuss because normally Hospital affairs were conducted with transparent probity. This was felt not to have been quite right. And the Square missed having the earliest Cubitt terrace in London.
WWII again. Except for No. 37, Nos 35—42 were either gutted or badly damaged. They were replaced in 1957 by William Goodenough House. Nos 43-47 are original.
A thank you to Coram Family.
Coram Family and in particular Ms Rachael Corms kindly gave permission to quote from the Foundling Hospital Archives.
Coram Family is the Foundling Hospital in its 21st century guise, continuing the long tradition of pioneering and innovative work with vulnerable children and young people. Its premises are next door at 49 Mecklenburgh Square and occupy the northern part of the former Foundling Hospital grounds.

